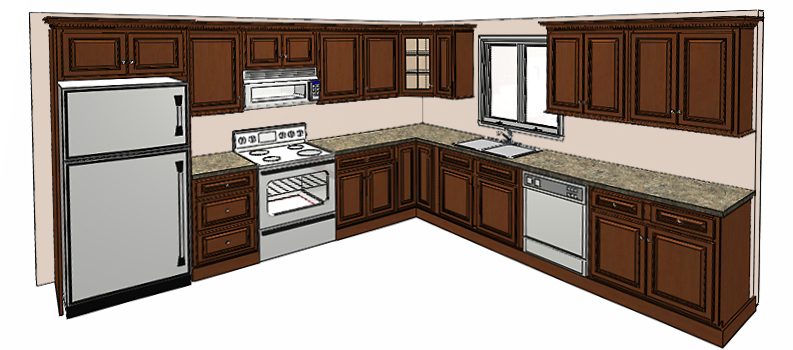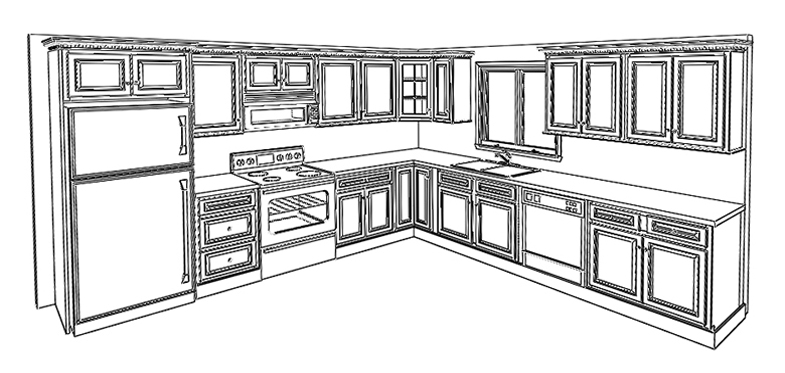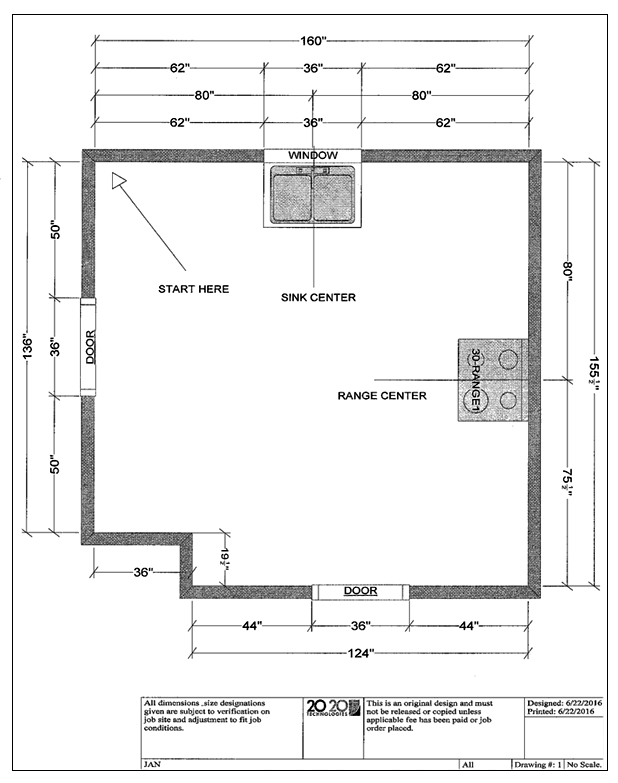Kitchen
Builders Surplus – Free Kitchen Design Program

Hey everyone, Max T. Value here! At Builders Surplus, we want to help make your kitchen remodeling process a whole lot easier. And I am excited to tell you about our Free Kitchen Design Program. You will get a complete step by step breakdown of what to expect when remodeling your kitchen.
First, you should measure your kitchen space. Next, come visit one of our stores, bringing your dimensions with you, and in return get a 3D look at what your kitchen could become!

The Kitchen Design Process and Getting Started:
Step 1: Be prepared. Come in with ideas and dimensions to give to your designer. Create a folder with pictures and what you might want in your kitchen. Include cabinet style, countertop, colors, flooring. It’ll make the process a lot easier.
Step 2: Appliances. So, what do you want in your kitchen? This will help the designer make your kitchen as accurate as possible. Most appliances come in standard sizes, but it’s always important to know the exact size of each to fit it appropriately into the given space.
Step 3: Take accurate measurements of your kitchen:
- Determine the length of each wall in your kitchen (appliances, doorways and windows)
- Take measurement from the trim of each window and doorway
- Measure the width of each window and doorway (include trim)
- Measure from the corner to the center of the stove
- Calculate the width/height/depth of each appliance and bump out (eg. chimney or beam)
- Take measurements from floor to ceiling. Do this in several locations and provide us with the smallest height. (Include the height of the soffit if you have one.)
*Be sure to take pictures of areas in your kitchen which may be hard to explain.
Here’s a Kitchen Guide to help you:

Step 4: Make an appointment. This is a big project for both you and your designer, so set a time that’s best to discuss your ideas in full. Our talented kitchen designers are here to make your dream kitchen a reality! And be sure to bring measurements and the creative folder with your ideas.
Step 5: At your appointment, your kitchen designer will work with your measurements to provide you with a 3-dimensional perspective drawing of what your kitchen will look like when finished. This will help you understand how your cabinets will be laid out and where your appliances will be placed. In addition, this should alleviate problems when you or your contractor installs the cabinets. Your kitchen designer will ask you a series of questions about what type of cabinets you may want, accessories (trash pull-out, roll-out trays, etc.), crown molding, under cabinet light fixtures, etc. Don’t be afraid to share your thoughts and ideas with your designer. Be sure to tell them what you’d love and hate in your kitchen!
Step 6: Hardware and countertops. We carry a wide selection of styles and finishes of cabinet hardware. Also, beautiful granite, laminate or quartz countertops are available special order in an amazing variety of colors and styles. As a result, we’ll help you choose what works best with your cabinets.
And Finally
Step 7: The estimate. You may leave after your appointment is finished. Your designer will now gather all your information and an estimate will be generated. You will be contacted by the designer to come back and review the estimate, all measurements, and the different expenditures. If necessary, you can discuss any changes you’d like to make in your design. Your designer will then reprice your estimate and give you the final cost.
Come in today and get your kitchen design started! And remember, if you’re remodeling your bathroom, our designers can work with you to create a beautiful new bath area.
