Kitchen
Top 5 Kitchen Design Layouts For Your Home
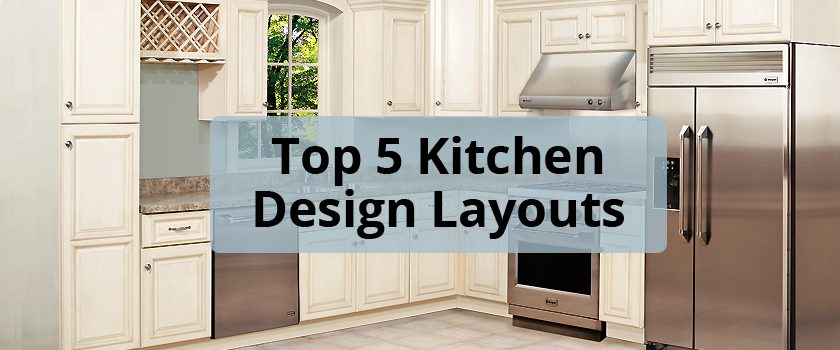
What kitchen design works best for your home? It’s a question to consider before you decide to remodel. There are many different layouts to look over, but as a homeowner you need to decide which design best fits your space. Here are some basic kitchen layouts.
Kitchen Design Layouts
Single Wall Kitchen Design – One wall kitchens were originally known as “Pullman Kitchens.” These type of kitchens are often found in studio or loft apartments. This is because they help to save space. Cabinets, as well as appliances, are placed along a single wall. Nowadays, if people have the space, they’ll add an island to make it more of a galley design.
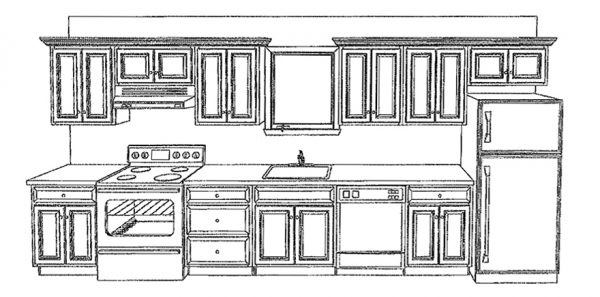
Galley Kitchen Design – Galley kitchens are ideal for smaller spaces. They are also known as “walk-through” kitchens. They are made up of two walls opposite each other or two parallel countertops. Galley kitchens make the best of every square inch possible. They also eliminate any corner cabinets which can sometimes be a problem in kitchens.
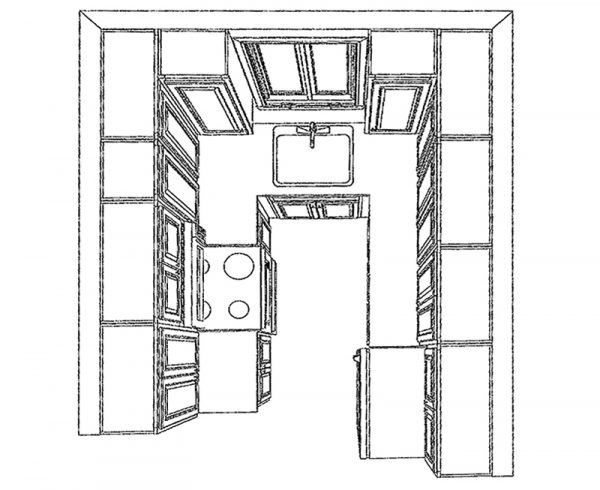
L–Shaped Kitchen Design – L-shaped kitchens maximize your corner space. This is a common design for small to medium sized kitchens. This design consists of countertops on two adjoining walls that form an “L.” This layout eliminates a good traffic flow through the kitchen. It tends to get more congested when a group of people are hanging out in the kitchen.
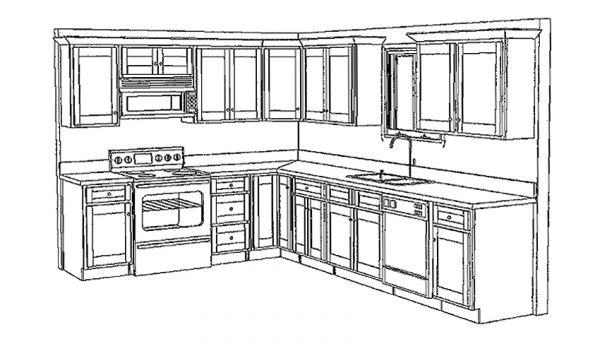
More Kitchen Styles
Horseshoe or U-shaped – This kitchen layout has three walls of cabinets with appliances. In today’s modern version of the horseshoe, people try to include an island in there as well if it works within their space. Kitchen islands are incredibly functional, and if you have the area, we say go for it. Unfortunately, many kitchens simply can’t make an island work because of limited space and clearance with cabinets. People with a larger space love this design because it allows for traffic flow and comfortable workflow. It allows for more people in the kitchen without the area getting congested.
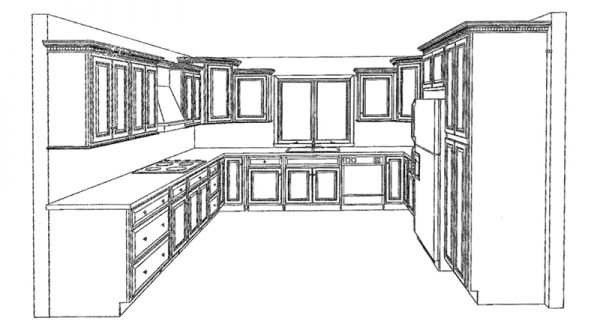
Peninsula Kitchen Design – Peninsula kitchen designs are basically a connected island. (In other words, only being able to walk around three sides of the island.) Change an L-shaped layout into a horseshoe by adding an island. Another option: turn a horseshoe layout into a G-shaped design if the space is there.
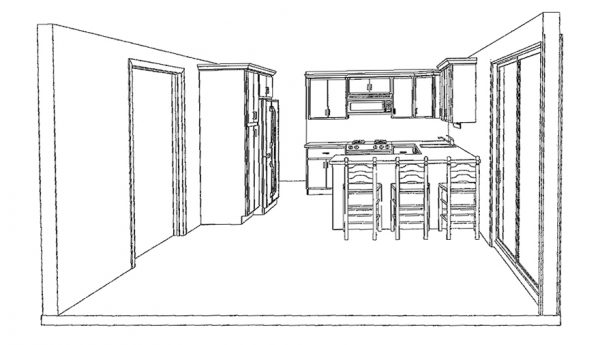
So, now you’re aware of a variety of kitchen layouts. Which one would work best in your home?
