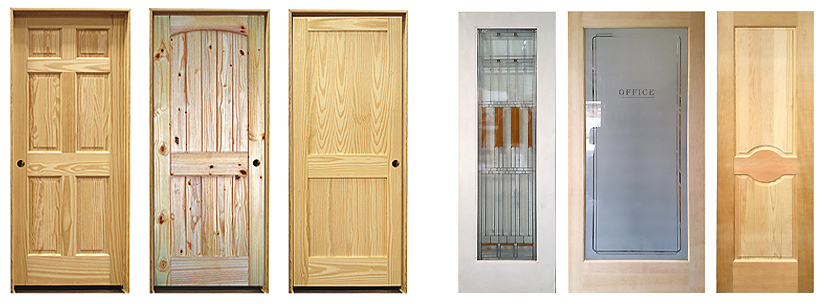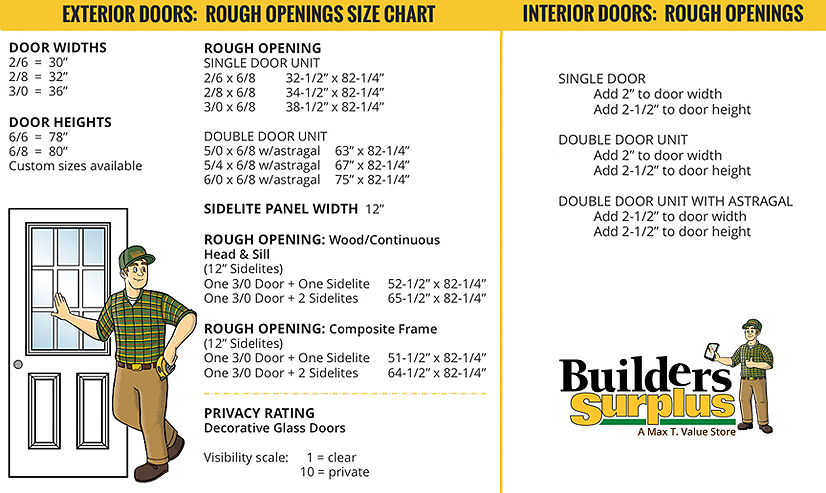Interior
Doors: Measuring Rough Openings

When you’re ready to purchase a new door, you’ll need to have an idea of what size door you’ll need. Therefore, measuring rough openings for doors prior to purchasing is an important step in your home remodeling.
Also, do you want a pre-hung door? This is where the door jamb (or frame) is already attached to the door. The opening in your home is there and the door is ready to be installed in it. Or do you need a slab door? This is an unmounted single door only (no jamb attached) which is used to replace a door if the frame is already in place. As a result, you’ll need to apply hinges to mount this door to the frame.

Pre-hung doors (left); Slab doors (right)
Doors: Measuring Rough Openings
We’ve included two charts showing approximate openings for doors. The first is for exterior doors and the second chart is for interior doors. Also, if you’re planning on doing it yourself, these rough measurements should help to make the installation a bit easier.

Standard Sizes
Door widths which are considered standard usually come in sizes of 2/6 (30”), 2/8 (32”) and 3/0 (36”). Standard door heights are 6/6 (78”) and 6/8 (80”). In addition, special sizes can sometimes be custom ordered. A 36” x 80” pre-hung single door will use a rough opening of approximately 38-1/2” x 82-1/4” to fit. Always remember to square up your door before you nail the frame in place to assure it will close properly.
Not sure if your measurement is accurate? You can always visit your favorite Builders Surplus location to speak with one of our associates. We’ll do our best to answer any questions you have regarding doors and measuring rough openings.
