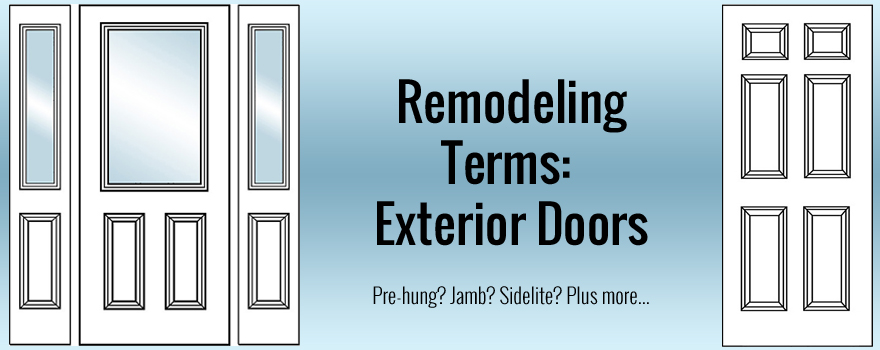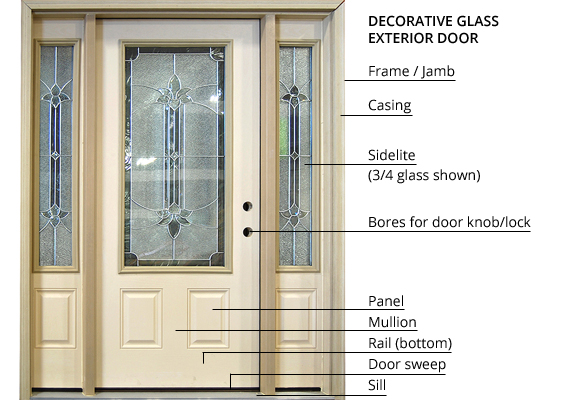Doors
Exterior Door Home Remodeling Terms

You’ve decided it’s time to replace one of the entry doors to your home. Do you need a pre-hung door? Are you completely removing it for a larger door with sidelites, or replacing just the door and using the existing frame? Next, decide whether you want right hand or left hand. Huh? Here’s some help… a list of exterior door home remodeling terms.
Exterior Door Home Remodeling Terms
- Frame/Jamb – Exactly what it sounds like. It’s the frame surrounding the door and attaches to the door by hinges.
- Pre-hung – A door purchased with the frame attached and ready to install. A slab is an unmounted/unframed door.
- Hinges – These attach the door to the door jamb. Three hinges are common.
- Panel – Rectangular panels within the door; 4 or 6 panel doors are most common.
- Mullion – The vertical center of the door; usually between two panels.
- Top rail/lock rail/bottom rail – The top, center and bottom horizontal portions of a door. The lock rail is usually where a door hardware is placed.
- Astragal – A molding profile (usually half round) separating a pair of doors placed side by side.
- Sill – The bottom of door frame. In addition, a threshold is a slightly curved piece sitting atop the sill.
- Door sweep – Installed at the bottom of a door to seal and block drafts from unheated rooms.
- Swing – Also known as handing. Swing determines the direction a door opens and where door knob hardware is placed.
- Stop – A thin strip inside a door frame which stops the door from swinging in too far.
- Sidelite – A narrow window (about 12”) on one or both sides of a door. Window glass can be half, three-quarters or full length of the door.
- Transom – A crosspiece above a door. Can also be a window above that door beam.

A Little More About Doors
So, exterior doors are also known as entry doors, front entrance doors, entryway doors… you get the idea. Fiberglass, steel, or wood doors are most common. In addition, standard hinged doors can include panels, decorative or plain glass.
- Sizes – 3/0 x 6/8 is a standard measure for 36” x 80” single door. Other sizes are available, but special sizes must be custom made.
- Rough opening – The size of the wall opening where your new door will be installed.
- Casing – Decorative moulding surrounding a door to complete the installation and give it a finished look.
This is the first in a series of blog posts about exterior door home remodeling terms and products used in home improvement. It covers entry doors, but not sliders or interior doors (although some of the information is similar or the same). Most of all, we hope this information is helpful when purchasing materials for your home renovation.
