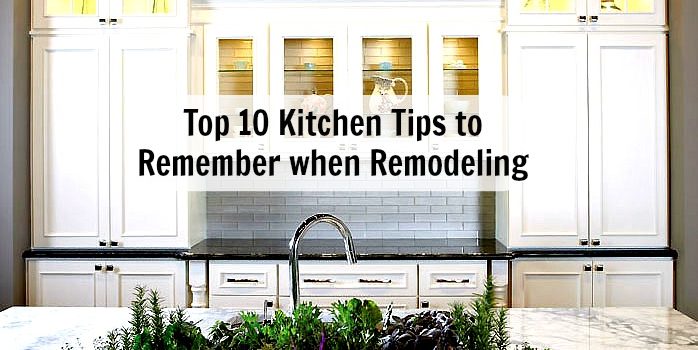Kitchen
Top 10 Kitchen Tips to Remember when Remodeling

Remodeling a kitchen can be difficult. There are many times people will say “Oh man, I wish I knew that before I remodeled my kitchen.” So, that’s why I’m here to give you some basic kitchen tips to help make your remodel go a little smoother. Now keep in mind, this is just a guide. These tips aren’t mandatory, but they might be a nice reference down the line.
- To make kitchen cabinet doors fully functional, plan space for the door’s clearance in your kitchen design. When working with a small space, you’re going to want to plan ahead especially for cabinet doors. You wouldn’t think it’s important at the time, but then you’re left with cabinet doors opening into each other and everything is a mess!
2. Paths within the cooking zone should be 42 inches wide for a one-cook kitchen and 48 inches wide for a two-cooks! Our kitchen designers can explain why this is important. This doesn’t mean you NEED that space; just keep it in the back of your mind.
Design Ideas
3. Light-colored wood (like maple) will make a room seem brighter and larger. And depending on your kitchen size, it may be more beneficial to go with a lighter wood. If you have small kitchen and want to make it look bigger, consider light cabinets or wall paint. Dark colors will only make it appear smaller. So if you prefer darker tones, consider using them as accents.
4. In the design process, space planning should always come first. Just like I mentioned earlier with cabinet doors, if you’re tight for space or even if you have an ample amount, be sure to plan! The worst thing you could do in a kitchen remodel is not plan everything out. Also, remember the old adage: “Measure twice, cut once.” If you have to measure a thousand times to get it right, that’s fine!
Practical & Functional
5. One of the easiest ways to get the most out kitchen space is to use cabinetry and overhead storage to maximize space. I know people love the idea of open shelving, but it could hurt you in the long run. The more cabinetry you have, the better. Build up those cabinets as high as your ceiling will allow. People want storage space. And putting things in cabinets eliminates clutter.
6. Design your kitchen to be practical. Obviously you want it to look amazing, but you want functional too. If you’re planning to include an island, make sure there is plenty of room between the island and the stove. Think about those little things which might become a pain down the line.
7. A kitchen should be safe. When designing your kitchen, keep children in mind. (Consider even if you don’t have little ones. Someday you might sell your home to a family.) If your kitchen isn’t safe in terms of the way it is built, families could shy away.
8. Designers say every kitchen should have a “work triangle.” The triangle is the functional combination of the refrigerator, sink and stove. Keep the triangle in mind as you plan your kitchen.
Trends & Upgrades
9. Kitchen trends come and go, but stainless steel has proven staying power! You really can’t go wrong with stainless steel appliances. They are a huge selling point. My only other recommendation is to buy the proper cleaning products for them. Sometimes people forget certain products require a specific cleaner, then the appliances get marked up.
10. In many cases, replacing your kitchen cabinets is one of the best upgrades you can make! Never feel guilty about spending a little extra money on your kitchen. Updating cabinets is one of the top home improvement projects right now.
Kitchen Tips: A Simple Guide
So, remember all of these kitchen tips are simply just to help you when you decide to remodel. If you do plan to remodel and purchase from Builders Surplus, our designers will be happy to help. They are trained professionals that know their way around a kitchen. Our kitchen designers will make sure you are aware of these kitchen tips and then some.
